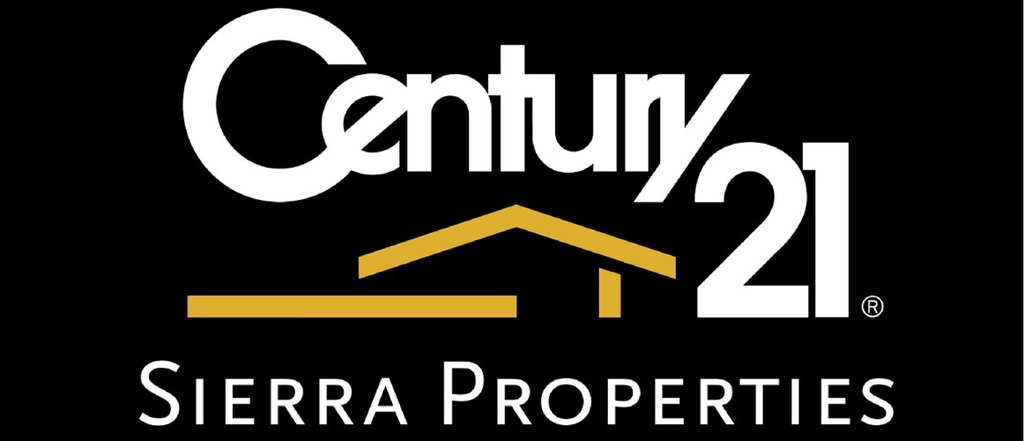


Listing Courtesy of:  bridgeMLS / Century 21 Sierra Properties / Laura Jennings
bridgeMLS / Century 21 Sierra Properties / Laura Jennings
 bridgeMLS / Century 21 Sierra Properties / Laura Jennings
bridgeMLS / Century 21 Sierra Properties / Laura Jennings 16010 Curtis Court Sonora, CA 95370
Active (99 Days)
$1,050,670 (USD)
MLS #:
41116198
41116198
Lot Size
4.91 acres
4.91 acres
Type
Single-Family Home
Single-Family Home
Year Built
1988
1988
Style
Craftsman, Traditional
Craftsman, Traditional
Views
Valley, Mountain(s)
Valley, Mountain(s)
School District
Sonora Union High Schl (209) 533-8510,Soulsbyville (209) 532-1
Sonora Union High Schl (209) 533-8510,Soulsbyville (209) 532-1
County
Tuolumne County
Tuolumne County
Community
06C-Curtis Crk Rnch
06C-Curtis Crk Rnch
Listed By
Laura Jennings, DRE #1909786 CA, Century 21 Sierra Properties
Source
bridgeMLS
Last checked Feb 6 2026 at 2:34 PM GMT+0000
bridgeMLS
Last checked Feb 6 2026 at 2:34 PM GMT+0000
Bathroom Details
- Full Bathrooms: 2
- Partial Bathrooms: 2
Interior Features
- Dishwasher
- Microwave
- Pantry
- Water Filter System
- Breakfast Nook
- Double Oven
- Central Vacuum
- Refrigerator
- Dryer
- Washer
- Oven
- Gas Range
- Laundry: Dryer
- Laundry: Laundry Room
- Laundry: Washer
- Windows: Double Pane Windows
- Windows: Screens
- Windows: Window Coverings
- Dining Area
- Updated Kitchen
- Self Cleaning Oven
- Gas Water Heater
- Laundry: 220 Volt Outlet
- Laundry: Gas Dryer Hookup
- Formal Dining Room
- Laundry: Sink
- Laundry: Inside Room
- Laundry: Cabinets
- Electric Water Heater
- Windows: Skylight(s)
- Sound System
- Insulated Water Heater
Kitchen
- Breakfast Nook
- Dishwasher
- Double Oven
- Gas Range/Cooktop
- Microwave
- Oven Built-In
- Pantry
- Refrigerator
- Self-Cleaning Oven
- Skylight(s)
- Updated Kitchen
- Stone Counters
- Disposal
- Kitchen Island
- Tile Counters
Subdivision
- 06C-Curtis Crk Rnch
Lot Information
- Horses Possible
- Cul-De-Sac
- Secluded
- Paved
- Dead End
- Fire Hydrant(s)
- Sloped Up
- Sprinklers In Rear
Property Features
- Fireplace: Living Room
- Fireplace: Stone
- Fireplace: Wood Stove Insert
- Fireplace: 1
- Fireplace: Wood Burning
- Fireplace: See Remarks
- Foundation: Slab
- Foundation: Concrete Perimeter
Heating and Cooling
- Central
- Propane
- Wood Stove
- Zoned
- Ceiling Fan(s)
- Central Air
- Multi Units
Pool Information
- None
Flooring
- Linoleum
- Tile
- Hardwood
- Carpet
Exterior Features
- Roof: Composition Shingles
Utility Information
- Utilities: Propane Tank Leased, Individual Electric Meter
- Sewer: Septic Tank, Septic System
- Energy: Ceiling Insulation, Insulation - Floor, Walls Insulated
Garage
- Garage
Parking
- Attached
- Garage Door Opener
- Garage Faces Front
- Rv/Boat Parking
- Detached
- Workshop In Garage
- Deck
- Uncovered Park Spaces 2+
Stories
- 2
Living Area
- 4,106 sqft
Location
Estimated Monthly Mortgage Payment
*Based on Fixed Interest Rate withe a 30 year term, principal and interest only
Listing price
Down payment
%
Interest rate
%Mortgage calculator estimates are provided by C21 Sierra Properties and are intended for information use only. Your payments may be higher or lower and all loans are subject to credit approval.
Disclaimer: Bay East© 2026. CCAR ©2026. bridgeMLS ©2026. Information Deemed Reliable But Not Guaranteed. This information is being provided by the Bay East MLS, or CCAR MLS, or bridgeMLS. The listings presented here may or may not be listed by the Broker/Agent operating this website. This information is intended for the personal use of consumers and may not be used for any purpose other than to identify prospective properties consumers may be interested in purchasing. Data last updated at: 2/6/26 06:34





Description