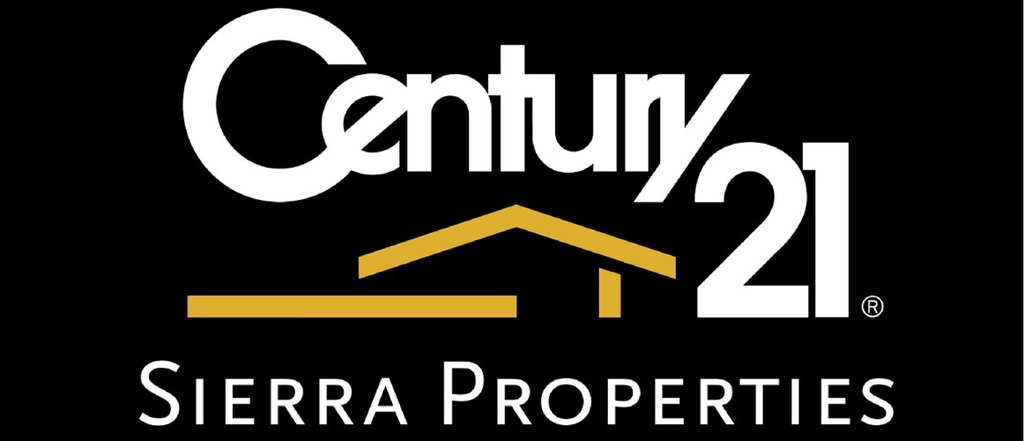
Sold
762 Sugarbush Lane Murphys, CA 95247
Sold on 10/28/2025
$475,000 (USD)
MLS #:
225120671
225120671
Lot Size
0.25 acres
0.25 acres
Type
Single-Family Home
Single-Family Home
Year Built
1984
1984
Style
Contemporary
Contemporary
Views
Mountains, Hills
Mountains, Hills
School District
Brett Harte Union,Vallecito Union
Brett Harte Union,Vallecito Union
County
Calaveras County
Calaveras County
Listed By
Joan Irish, DRE #1295110 CA, Century 21 Sierra Properties
Bought with
Gary J Paris, Re/Max Gold Arnold
Gary J Paris, Re/Max Gold Arnold
Source
Metrolist
Last checked Feb 6 2026 at 7:05 PM GMT+0000
Metrolist
Last checked Feb 6 2026 at 7:05 PM GMT+0000
Bathroom Details
- Full Bathrooms: 2
Interior Features
- Appliances: Free Standing Refrigerator
- Appliances: Gas Cook Top
- Appliances: Dishwasher
- Appliances: Microwave
- Appliances: Disposal
- Cathedral Ceiling
- Appliances: Ice Maker
- Appliances: Built-In Gas Oven
Kitchen
- Island
- Granite Counter
- Stone Counter
Subdivision
- Forest Meadows
Lot Information
- Garden
Property Features
- Lot Grade Varies
- Fireplace: Gas Piped
- Fireplace: Living Room
- Fireplace: 1
- Fireplace: Raised Hearth
- Foundation: Concreteperimeter
Heating and Cooling
- Central
- Fireplace(s)
- Ceiling Fan(s)
Homeowners Association Information
- Dues: $208/Monthly
Flooring
- Carpet
- Tile
- Wood
- Vinyl
Exterior Features
- Wood
- Roof: Composition
Utility Information
- Utilities: Propane Tank Leased, Cable Connected, Public, Electric, Sewer In & Connected
- Sewer: Public Sewer
Garage
- Attached
Parking
- Attached
Stories
- 2
Living Area
- 2,061 sqft
Listing Price History
Date
Event
Price
% Change
$ (+/-)
Sep 13, 2025
Listed
$474,500
-
-
Disclaimer: All measurements and all calculations of area are approximate. Information provided by Seller/Other sources, not verified by Broker. All interested persons should independently verify accuracy of information. Provided properties may or may not be listed by the office/agent presenting the information. Data maintained by MetroList® may not reflect all real estate activity in the market. All real estate content on this site is subject to the Federal Fair Housing Act of 1968, as amended, which makes it illegal to advertise any preference, limitation or discrimination because of race, color, religion, sex, handicap, family status or national origin or an intention to make any such preference, limitation or discrimination. MetroList CA data last updated 2/6/26 11:05 Powered by MoxiWorks®




